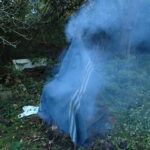Kitchens at scout camps in my organisation are never built by professionals and are not made with long-lasting materials. A kitchen building will usually serve us for about three weeks, so it doesn’t need to be made of bricks or logs. During the 100-year history of Polish scouting, we have worked out a few solutions for field kitchens — one of which I want to show you in this article.
The structure
All buildings on a scout camp are simple structures — we have only a few days to make them, many scouts participating in the building process are under 18 years old, and our budget isn’t large. We mainly build with pine tree poles and cut-offs from sawmills. Every kitchen consists of a roofed working area and a storage area.
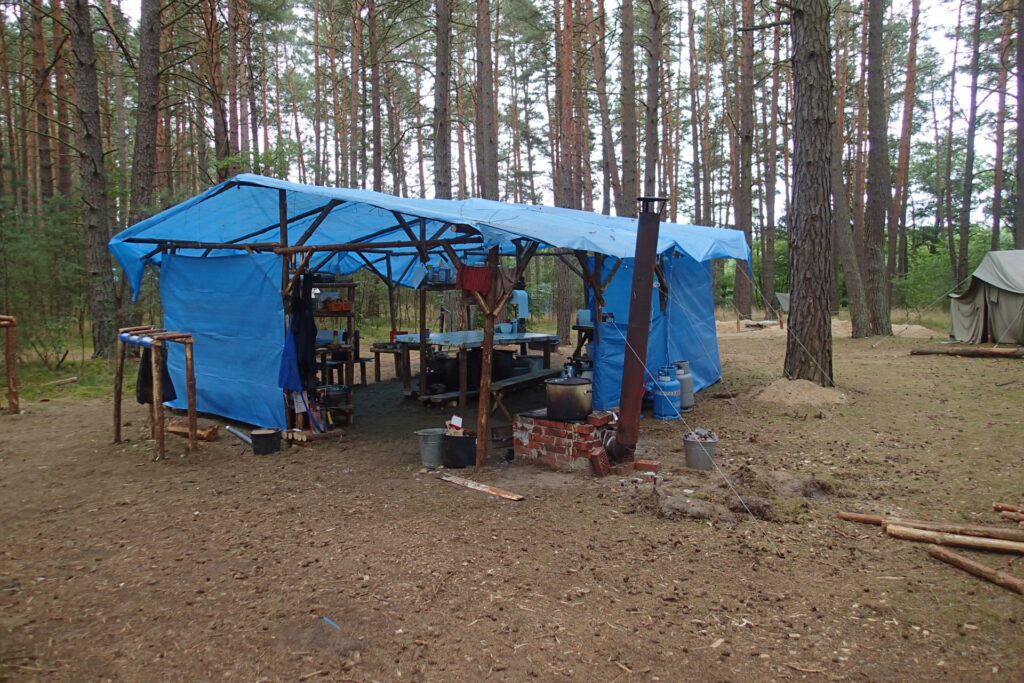
The kitchen roof’s frame is made of pine poles, and the roof itself is made of synthetic tarp. The main challenge is to make the structure stable and prevent the tarp from retaining water near the overlaps (water can accumulate in bubbles of hanging tarp, and the weight can cause it to tear). The roof should cover the whole area where the food is prepared. Under the roof, there must be tables and shelves for food preparation and equipment storage.
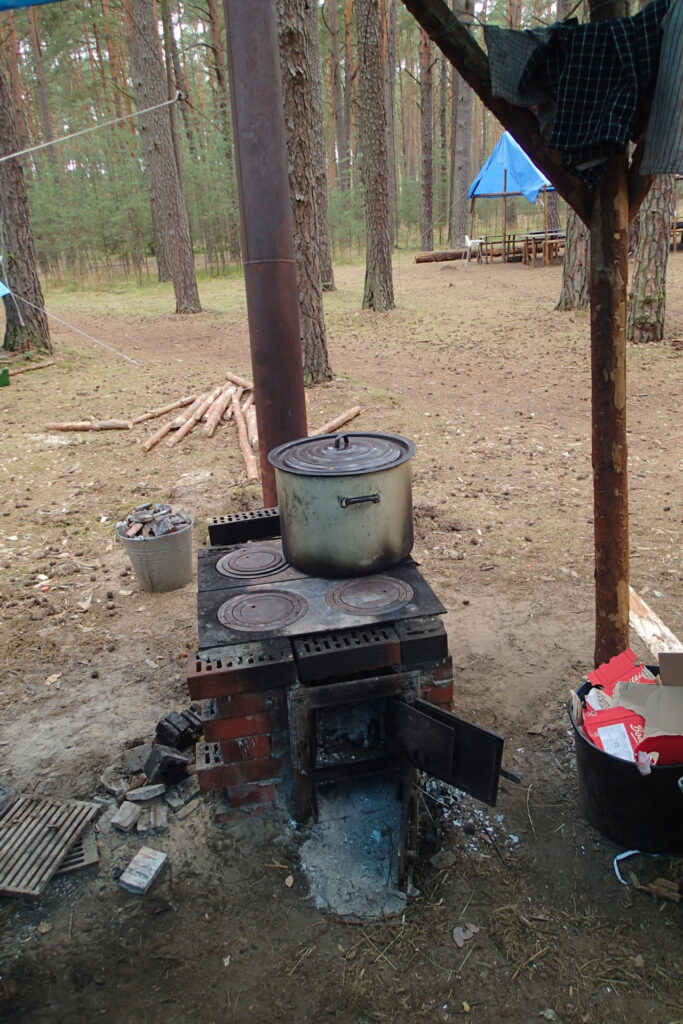
My preferred layout includes one large table in the centre and a smaller one to the side. The large table is the main food processing station, while the smaller one is for mise en place or ingredient prep. The heart of the kitchen is the heat source — sometimes a military field kitchen, sometimes a brick stove with a steel or iron top. It’s always a good idea to have a secondary heat source, such as gas burners, which are useful when the main stovetop is overcrowded or when the stove has issues. Finally, the kitchen must have a countertop for serving meals.
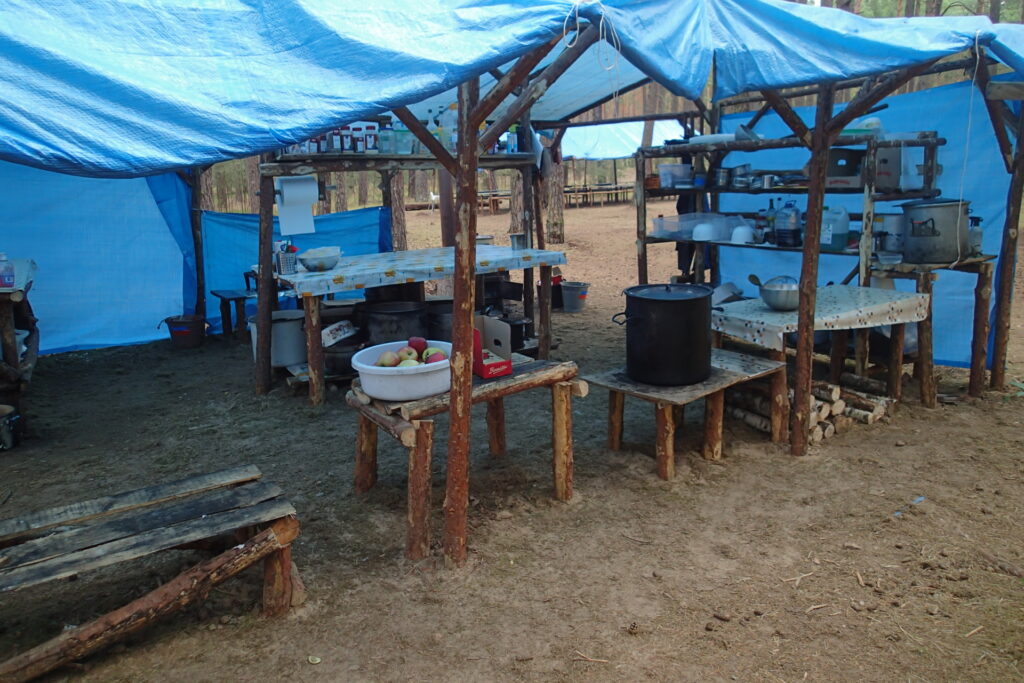
On one side of the working area, there is a place for washing dishes. Most commonly, it’s a pit covered with a wooden grate — you wash the dishes on top of it, and the water flows down into the pit, where it is absorbed and filtered by the soil.
The storage area
The storage area has two parts — a dry stockroom and a dugout. The dugout acts as a fridge. It’s always a bit cooler underground, so we store meat, dairy, and other perishable foods there. The stockroom is most often a tent with shelves for dry products and root vegetables that don’t require refrigeration.
How does the camp kitchen function?
At 7:00 a.m., the cook and the scout patrol assigned to kitchen duty arrive. The first task is to light a fire under the stove and boil water for tea. Breakfast is at 8:30 a.m., so there’s no time to waste. Large trays are prepared with sliced vegetables, ham, and cheese, then placed on the dining tables at even intervals. Bread, pâté, and spreadable cheese are also set out. Meanwhile, the cook prepares a hot addition to the usual sandwiches — pancakes, porridge, or caramelised fruit, depending on the day’s plan.
At 8:30 a.m., tea and hot food are served from the countertop. After breakfast, everything is cleaned up, and dinner preparation begins. Once the vegetables, meat, and other ingredients are prepped, there’s a break until 1:00 p.m. When we return, the ingredients are combined, cooked, and seasoned. At 2:30 p.m., the whole camp arrives for dinner. Soup is served first, followed by the second course.
After the dishes are cleaned, the patrol gets another break until 6:00 p.m. Supper is prepared similarly to breakfast — no hot additions this time, but vegetables for the next morning’s breakfast are chopped in advance. Supper is served at 7:00 p.m., and kitchen duty ends around 8:00–8:30 p.m., depending on how quickly we can finish cleaning.
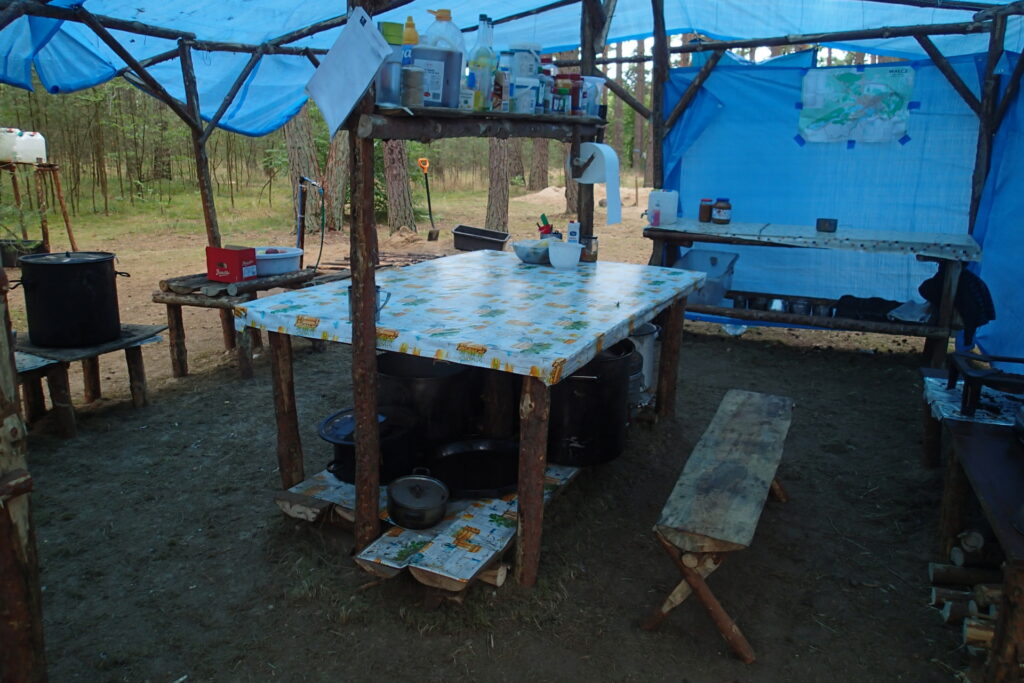
The features I had to build myself
This year’s kitchen was one of the best I’ve seen at a scout camp, but it still wasn’t perfect. I aimed to make it as close as possible to a professional kitchen, so I made a few modifications.
- Bench
I built a simple but sturdy bench for sitting during breaks or while peeling vegetables. It was comfortable and also served as emergency storage when the kitchen tables were full.
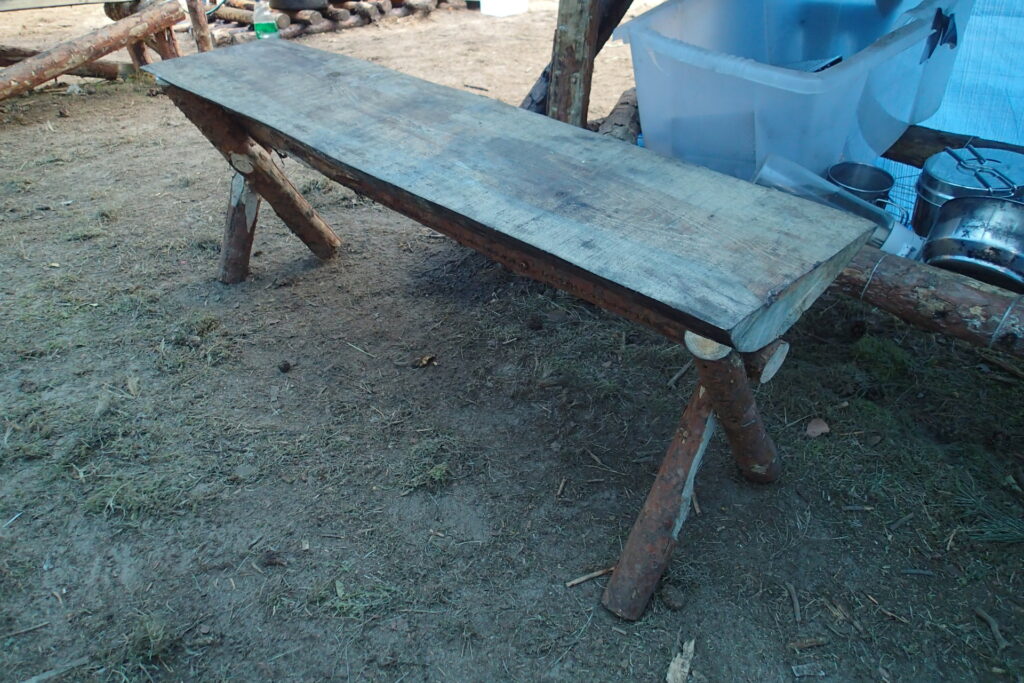
- Paper towel hanger
I made this because taking paper towels with two hands — especially dirty hands — was inconvenient. The hanger allowed for easy one-handed use and tidy storage.
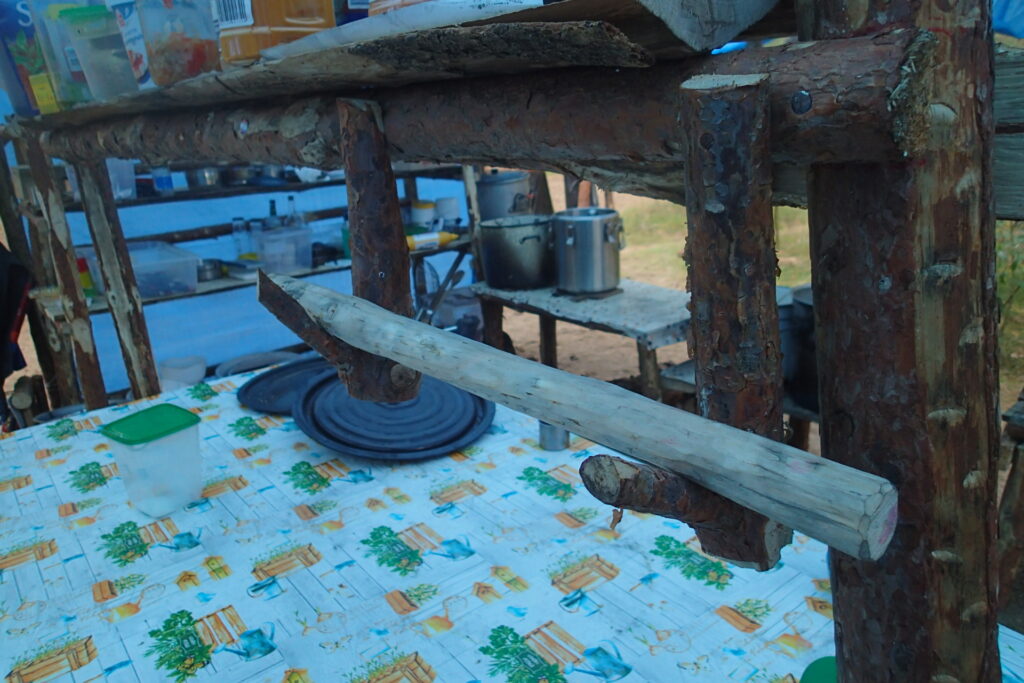
- Hangers for clothes
When I arrived, there were no hangers, so kitchen-duty scouts left their jackets on roof poles or countertops. Installing hangers let us keep clothes in one place without taking up valuable cooking space.
- Extra gas stove stand
There was only one stand for a burner, which fit a large one, but the smaller stove with three burners didn’t fit well beside it on the same countertop. I used another countertop to make a second stove stand, allowing us to use the smaller stove safely.
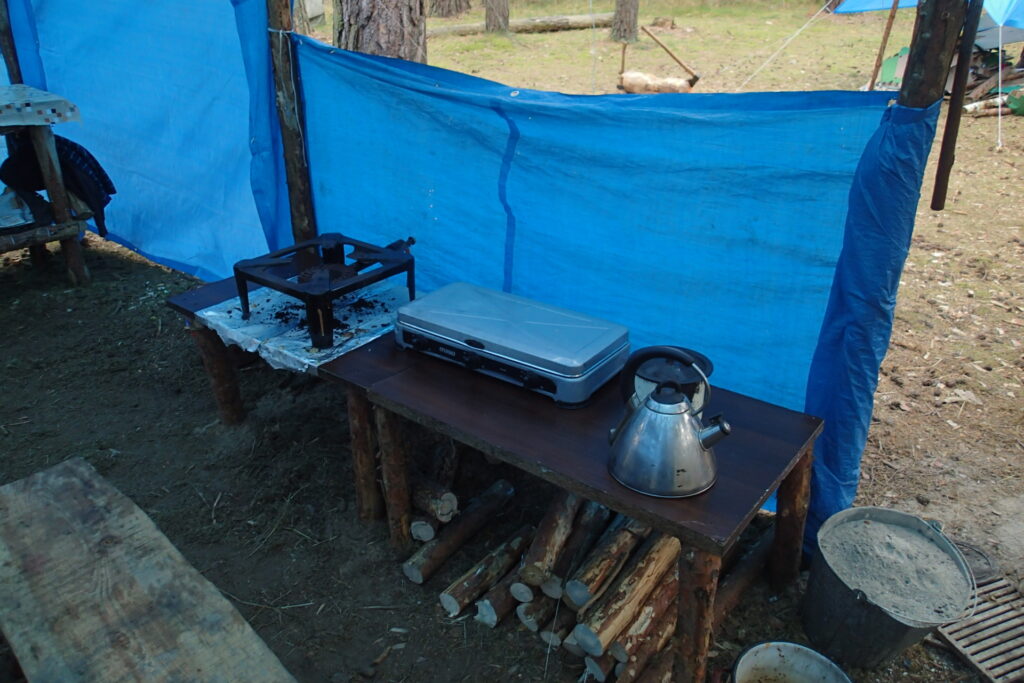
My plans
One day, I want to build my own camp kitchen entirely according to my design. This year, I gave the builders my plans, but there were some misunderstandings and issues — mainly with the stove placement — so we had to change the shape to a less optimal layout. My goal is to combine the stockroom, kitchen, and dugout into a single large structure, so no one has to go outside to fetch supplies. Maybe in a year or two, I’ll be able to make it happen — who knows?

